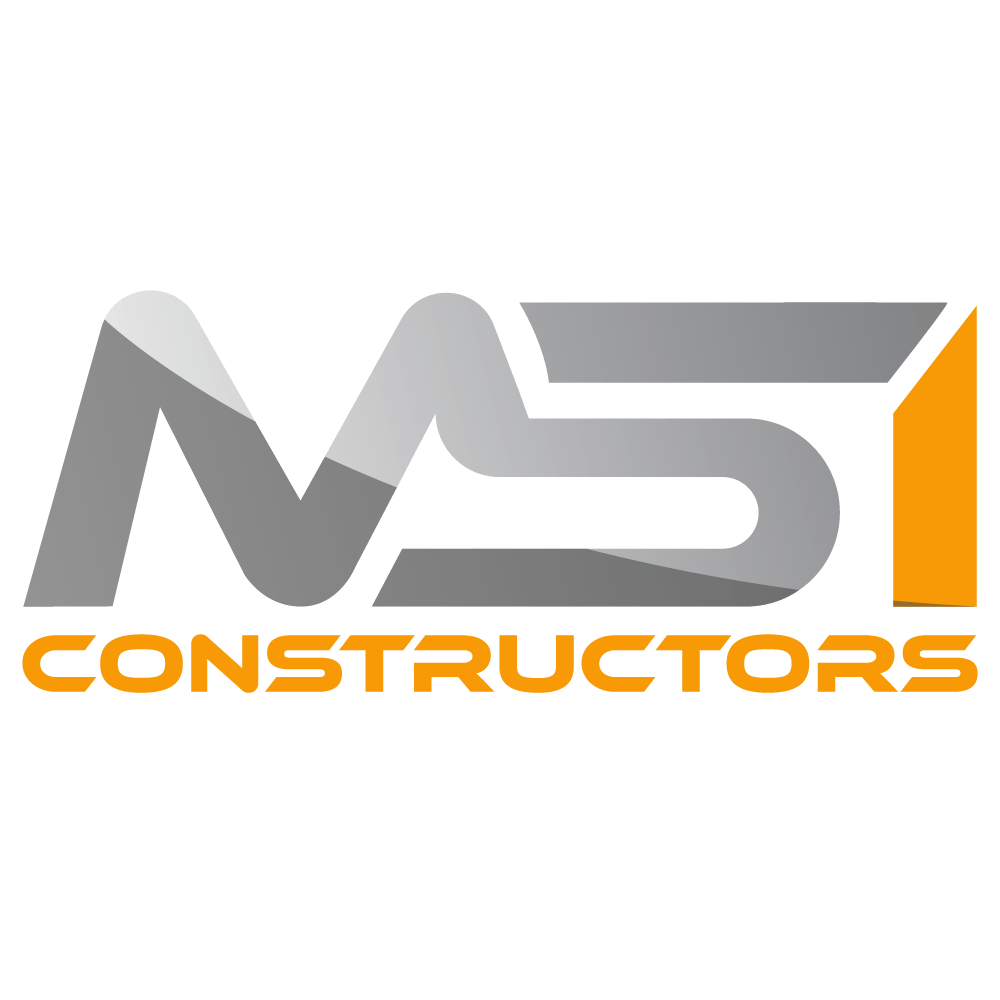Pioneer Outdoor
ABOUT THIS PROJECT
New Acoustical Ceiling Throughout, New Lighting Package, New Carpet in all office Spaces, New Ceramic Tile (Hallway, Bathrooms), New Vinyl Base Throughout, New HM Frames & Solid Core Doors, New Kitchen (Cabinets, Countertop, Sink), New Bathrooms, Executive Office, New HVAC Registers/Grilles Contractor to field verify quantity, Demo Existing outlets (Field Verify), New outlet & Covers Contractor to verify quantity, Support existing conduit above the ceiling, Electrical outlets/switches will need extensions on all existing, Dedicated Switches for all offices (field verify), All walls to have 1/4" Sheetrock overlay, Raise existing above ceiling materials (ductwork, electrical conduit, data cables, etc. and build 2' pony wall to all for a raised ceiling. This was priced after demolition to better understand what's above the existing ceiling.


